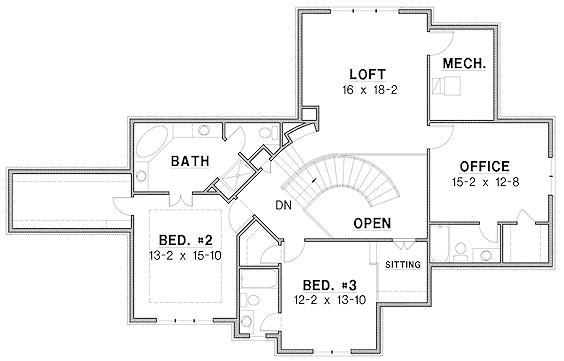 |
Levels: 2 Bedrooms: 5 Bathrooms: 7 Garage Stalls: 3 Overall Square Footage: 6717' |
Width: 76' Depth: 79' Height: 27' Architectural Styles: European Style, Luxury Style |
 |

Main floor

Lower floor

Upper floor

This European Home Blueprint features five bedrooms and seven bathrooms. The overall surface is 6717 square feet, 2 story home design, and incl. a 3 car garage.