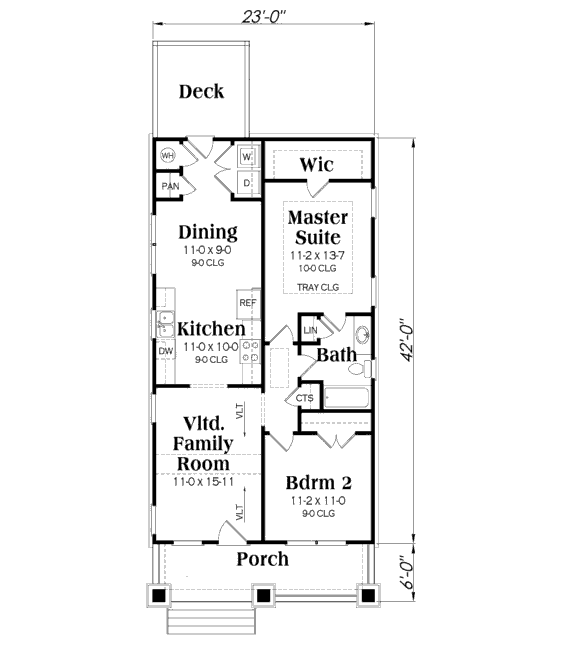 |
Levels: 1 Bedrooms: 2 Bathrooms: 1 Overall Square Footage: 966' |
Width: 23' Depth: 42' Height: 23' Architectural Styles: Bungalow Style, Cottage Style |
 |

Main floor

Bungalow style house blueprint, having two bedrooms and one bath. The total built surface is 966 square feet on one level; it has no garage.