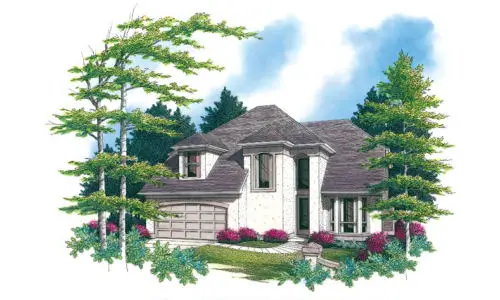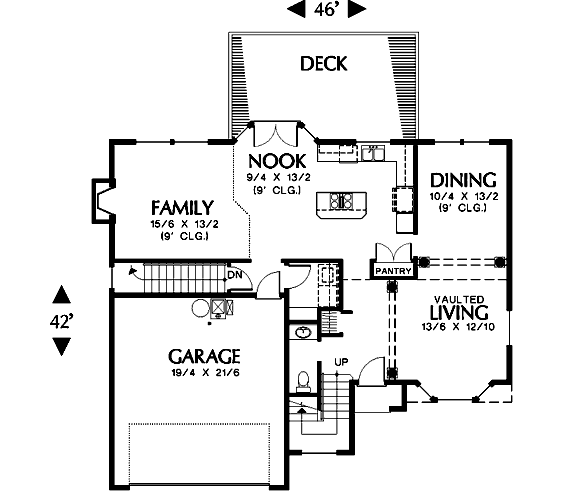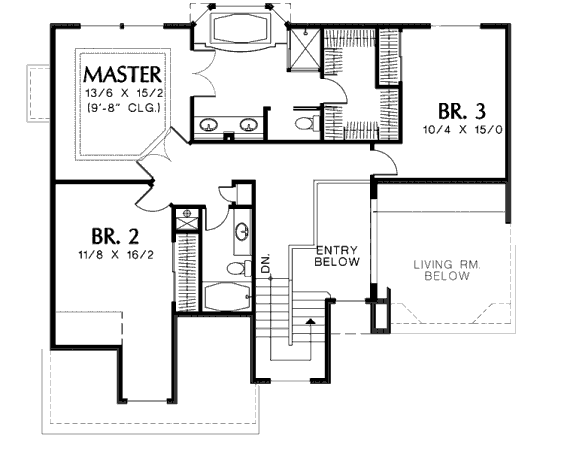 |
Levels: 2 Bedrooms: 4 Bathrooms: 4 Garage Stalls: 2 Overall Square Footage: 2275' |
Width: 46' Depth: 42' Height: 32' Architectural Styles: Contemporary Style |
 |

Main floor

Upper floor

Built with two floors, four bedrooms and four baths, this Contemporary style house has a total surface of 2275 sqr. ft. and a garage for two cars.