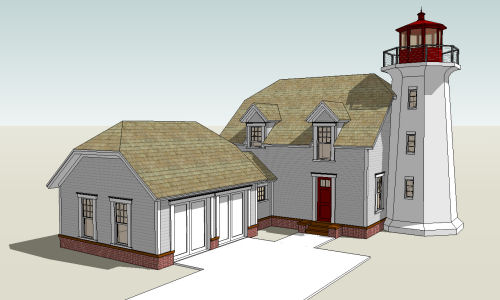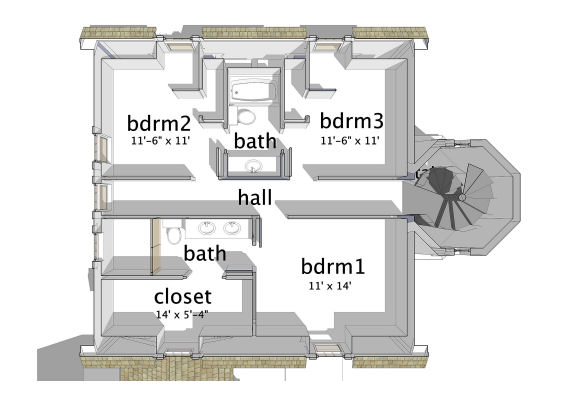 |
Levels: 2 Bedrooms: 3 Bathrooms: 3 Garage Stalls: 2 Overall Square Footage: 2082' |
Width: 50' Depth: 62' Height: 40' Architectural Styles: Cape Cod Style, Coastal Style |
 |

Main floor

Upper floor

This blueprint has three bedrooms, three baths on two levels. The overall surface of this Cape Cod style house is 2082 square feet. The garage has two places.