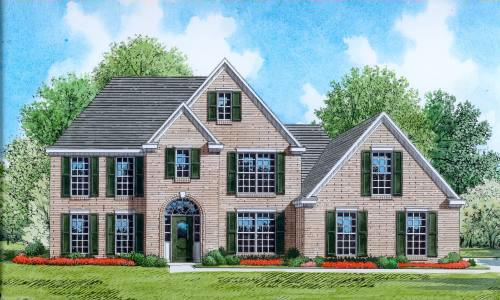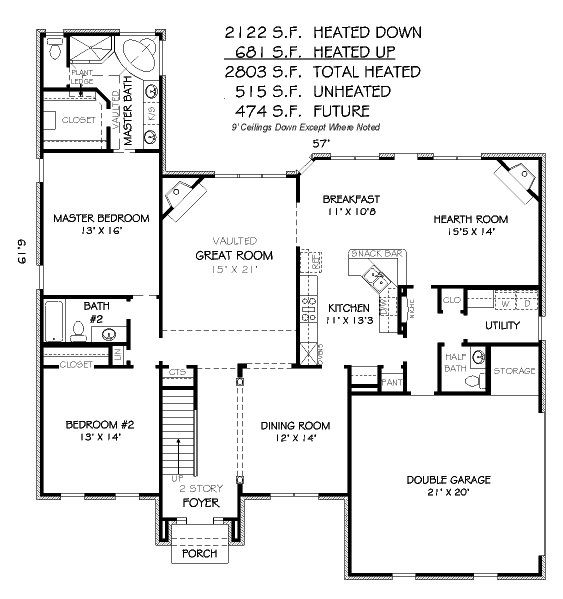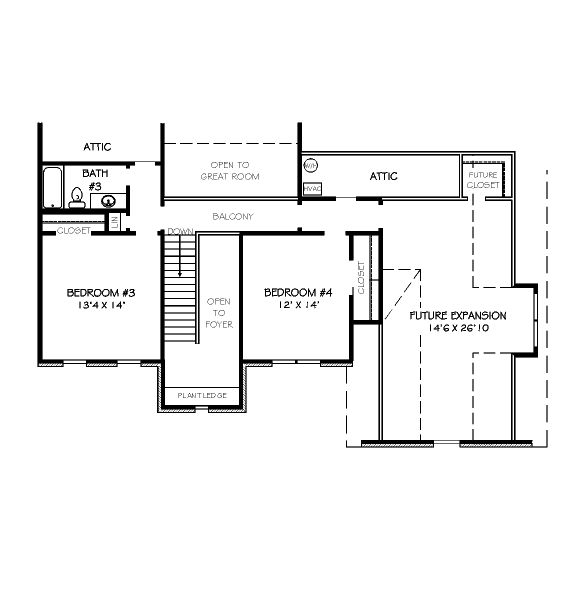 |
Levels: 2 Bedrooms: 3 Bathrooms: 4 Garage Stalls: 2 Overall Square Footage: 2803' |
Width: 57' Depth: 62' Height: 31' Architectural Styles: Traditional Style |
 |

Main floor

Upper floor

Three bedrooms, four baths in two levels. The total surface is of 2803 square feet. This Traditional house has a garage with room for two cars.