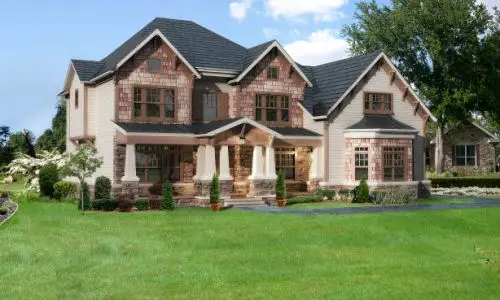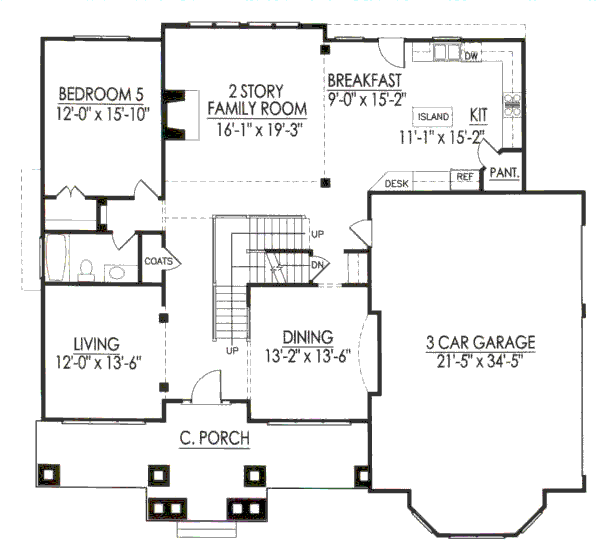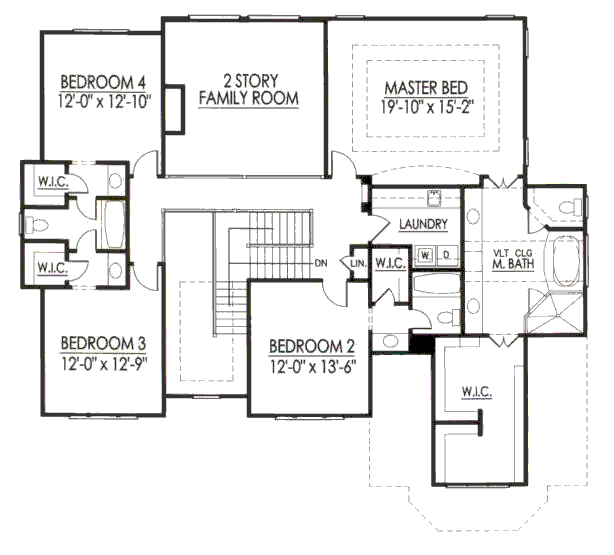 |
Levels: 2 Bedrooms: 5 Bathrooms: 4 Garage Stalls: 3 Overall Square Footage: 3203' |
Width: 55' Depth: 52' Height: 33' Architectural Styles: Craftsman Style |
 |

Main floor

Upper floor

With a total of 3203 square feet overall buit surface on two levels, this Craftsman style house has five bedrooms and four baths. The garage has room for three cars.