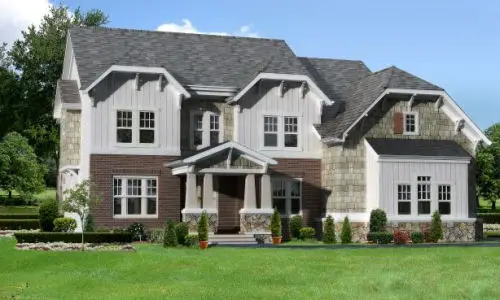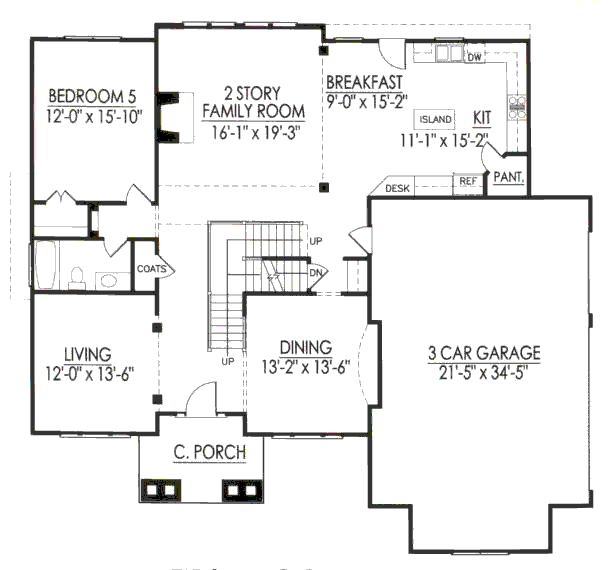 |
Levels: 2 Bedrooms: 5 Bathrooms: 4 Garage Stalls: 3 Overall Square Footage: 3213' |
Width: 55' Depth: 52' Height: 33' Architectural Styles: Craftsman Style |
 |

Main floor

Upper floor

Five bedrooms, four baths in two levels. The total surface is of 3213 square feet. This Craftsman house has a garage with room for three cars.