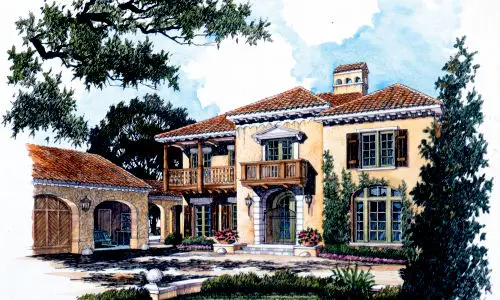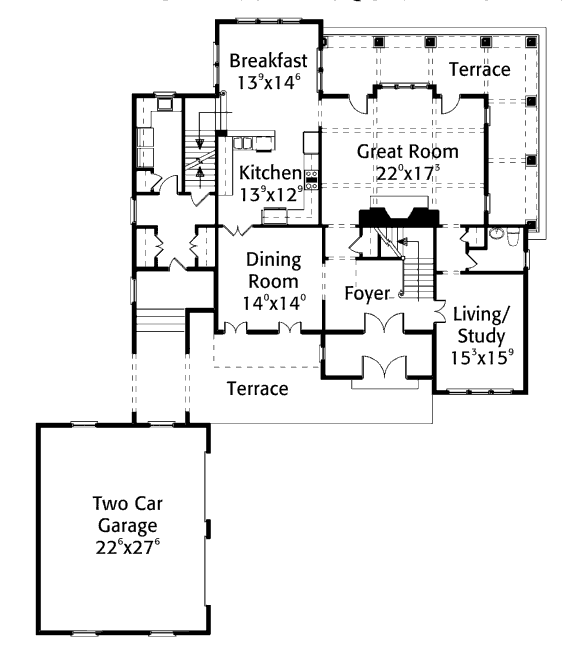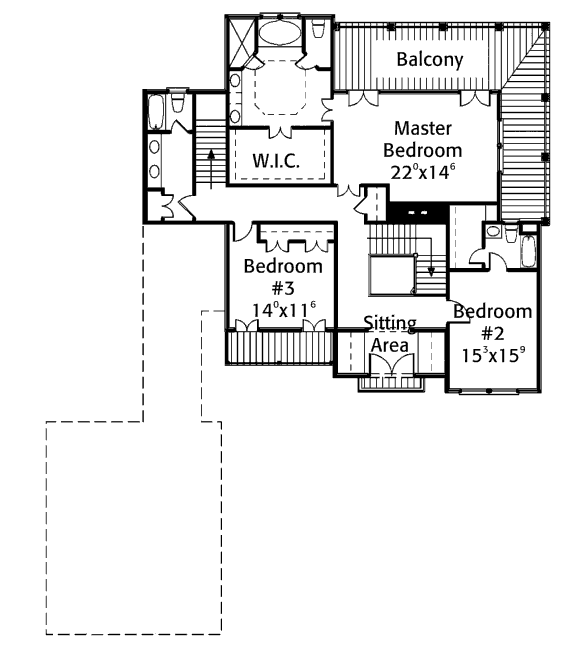 |
Levels: 2 Bedrooms: 3 Bathrooms: 4 Garage Stalls: 2 Overall Square Footage: 3576' |
Width: 67' Depth: 83' Height: 30' Architectural Styles: Traditional Style |
 |

Main floor

Upper floor

This Traditional Home Blueprint features three bedrooms and four bathrooms. The overall surface is 3576 square feet, 2 story home design, and incl. a 2 car garage.