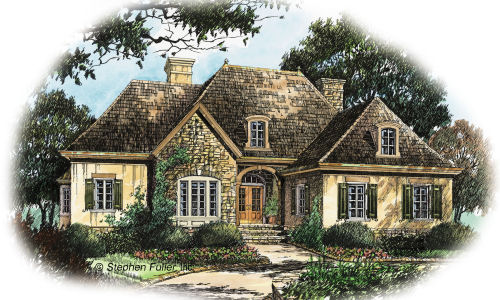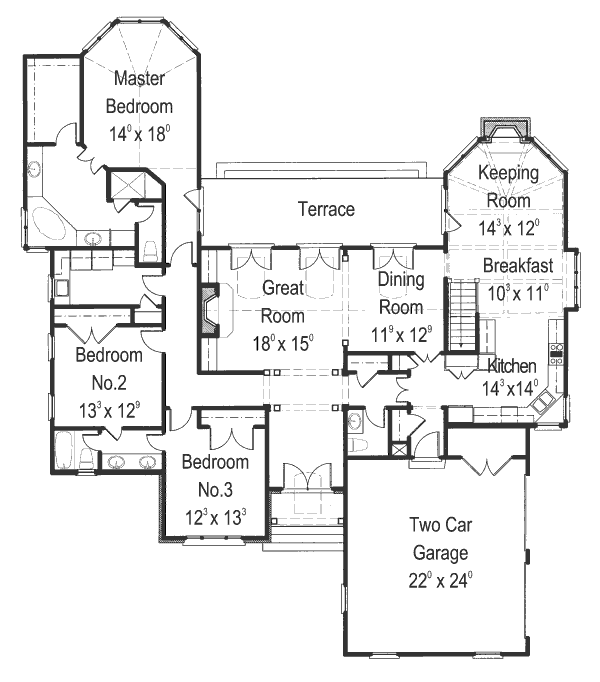 |
Levels: 1 Bedrooms: 3 Bathrooms: 3 Garage Stalls: 2 Overall Square Footage: 2598' |
Width: 68' Depth: 78' Height: 31' Architectural Styles: Traditional Style |
 |

Main floor

Main style: Traditional; 3 bedrooms, 3 bathrooms. Total surface: 2598 square feet, 1 levels; 2 car places in the garage.