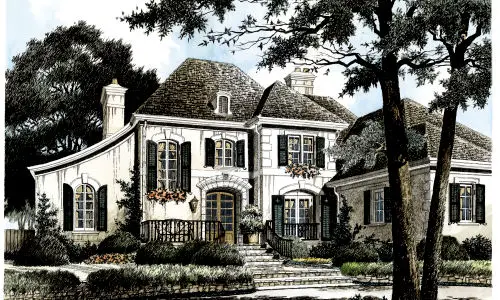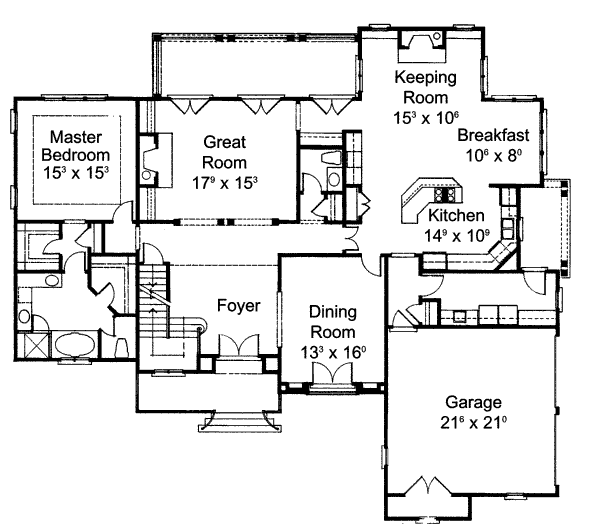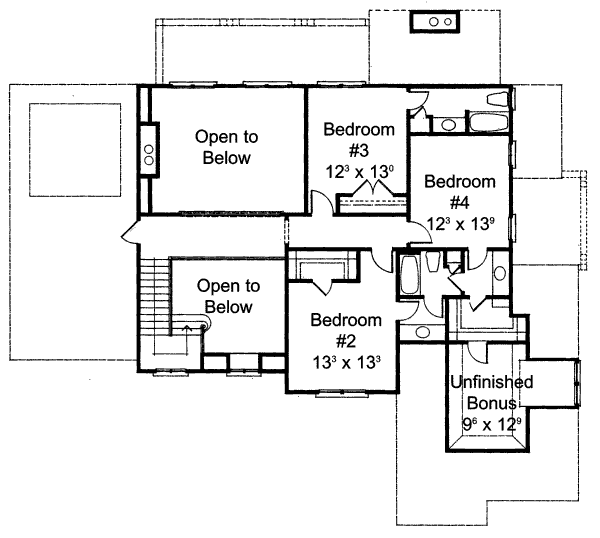 |
Levels: 2 Bedrooms: 4 Bathrooms: 4 Garage Stalls: 2 Overall Square Footage: 3378' |
Width: 70' Depth: 62' Height: 35' Architectural Styles: Traditional Style |
 |

Main floor

Upper floor

With a total of 3378 square feet overall buit surface on two levels, this Traditional style house has four bedrooms and four baths. The garage has room for two cars.