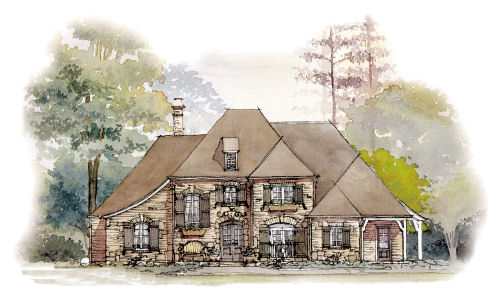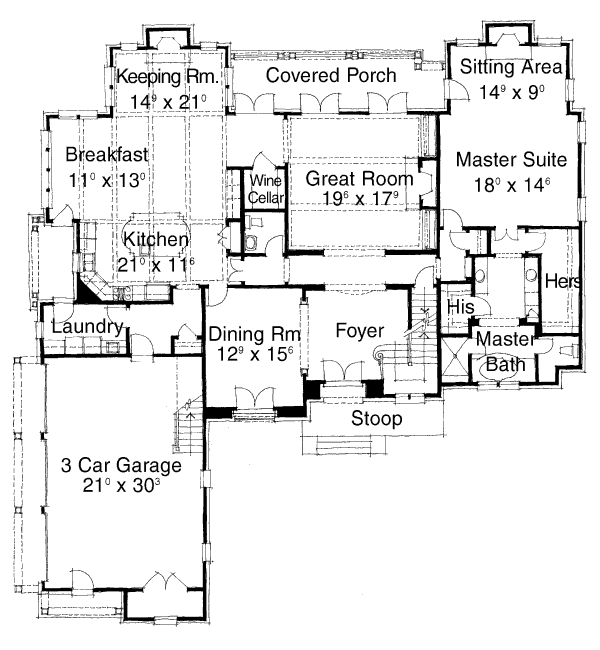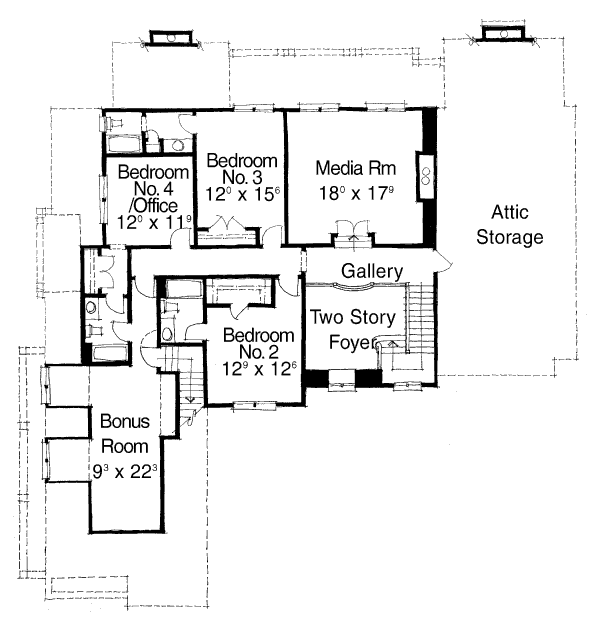 |
Levels: 2 Bedrooms: 4 Bathrooms: 5 Garage Stalls: 3 Overall Square Footage: 4287' |
Width: 72' Depth: 78' Height: 35' Architectural Styles: Traditional Style |
 |

Main floor

Upper floor

Traditional style house blueprint, having four bedrooms and five baths. The total built surface is 4287 square feet on two levels; three cars fit in the garage.