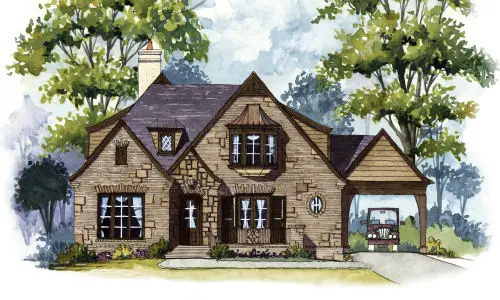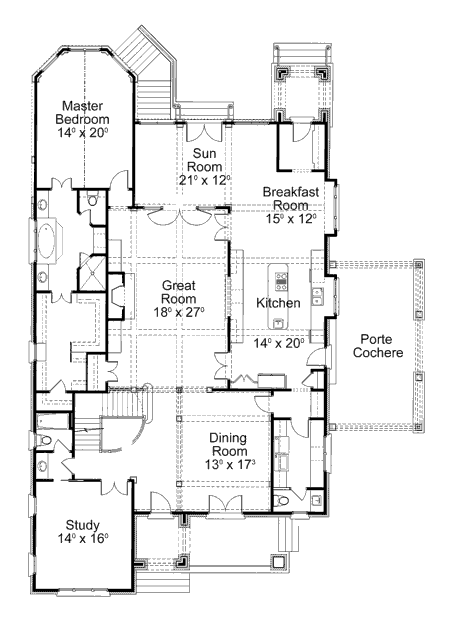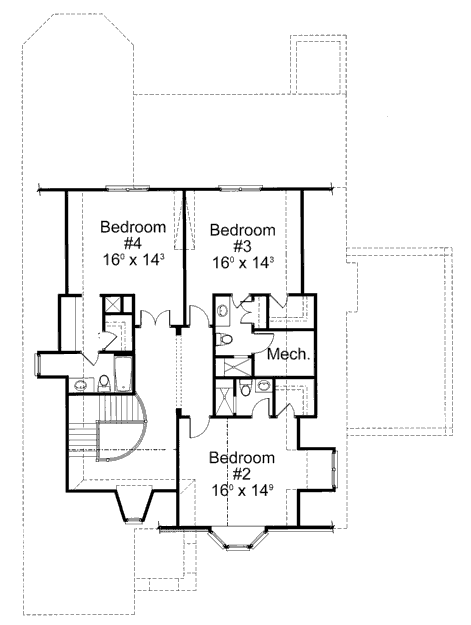 |
Levels: 2 Bedrooms: 4 Bathrooms: 4 Garage Stalls: 3 Overall Square Footage: 4415' |
Width: 59' Depth: 82' Height: 28' Architectural Styles: Traditional Style |
 |

Main floor

Upper floor

Having four bedrooms, four baths in two floors, this Traditional style house spans over a total surface of 4415 sqr. ft. The garage has room for three cars.