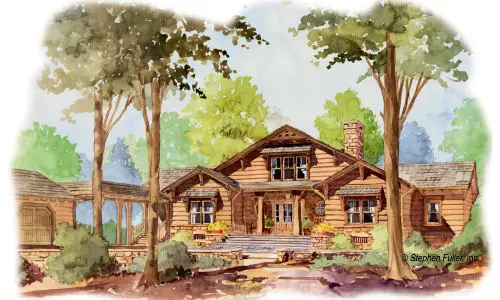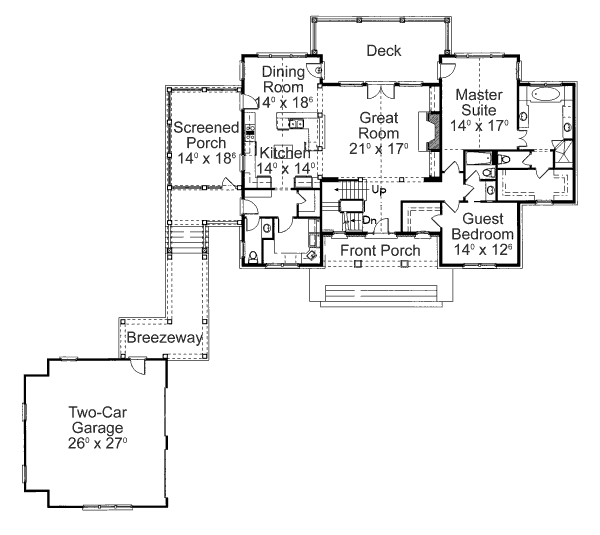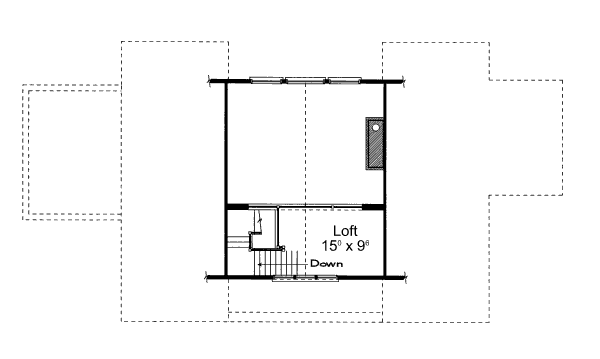 |
Levels: 3 Bedrooms: 4 Bathrooms: 5 Garage Stalls: 2 Overall Square Footage: 3520' |
Width: 103' Depth: 40' Height: 24' Architectural Styles: Traditional Style |
 |

Main floor

Upper floor

Built with three floors, four bedrooms and five baths, this Traditional style house has a total surface of 3520 sqr. ft. and a garage for two cars.