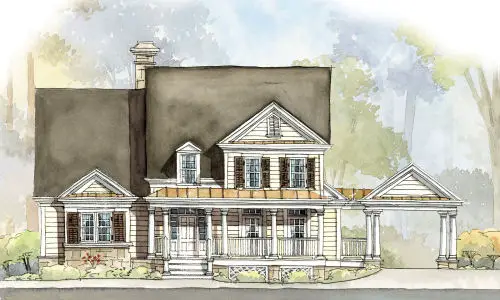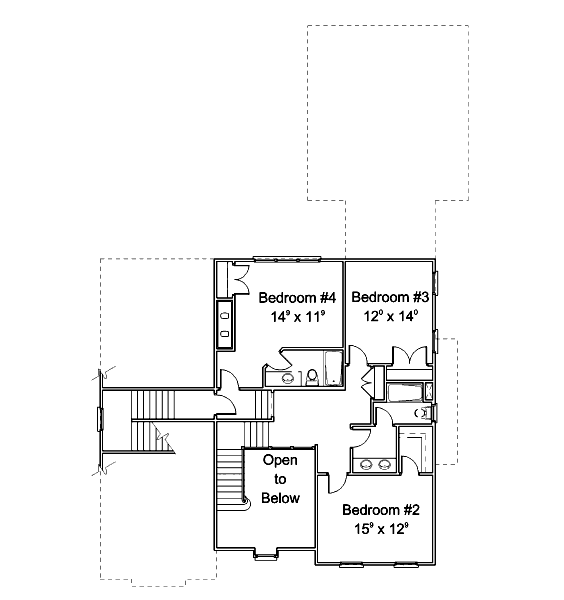 |
Levels: 2 Bedrooms: 4 Bathrooms: 4 Garage Stalls: 2 Overall Square Footage: 3278' |
Width: 67' Depth: 80' Height: 33' Architectural Styles: Traditional Style |
 |

Main floor

This Traditional Home Blueprint features four bedrooms and four bathrooms. The overall surface is 3278 square feet, 2 story home design, and incl. a 2 car garage.