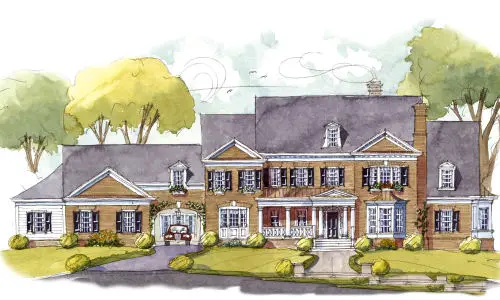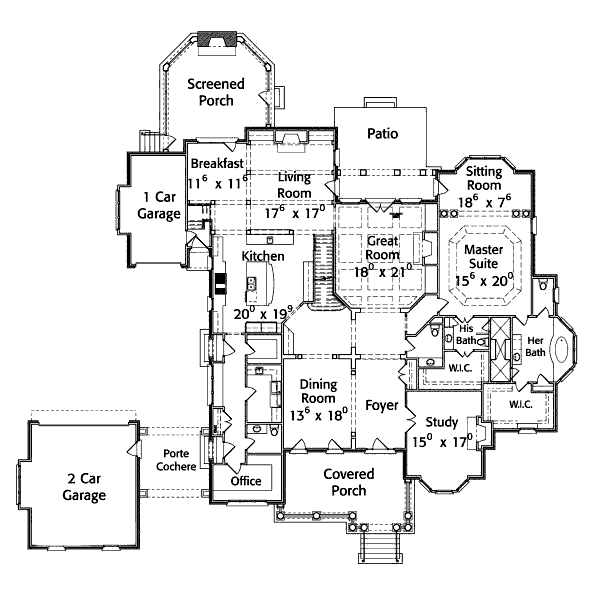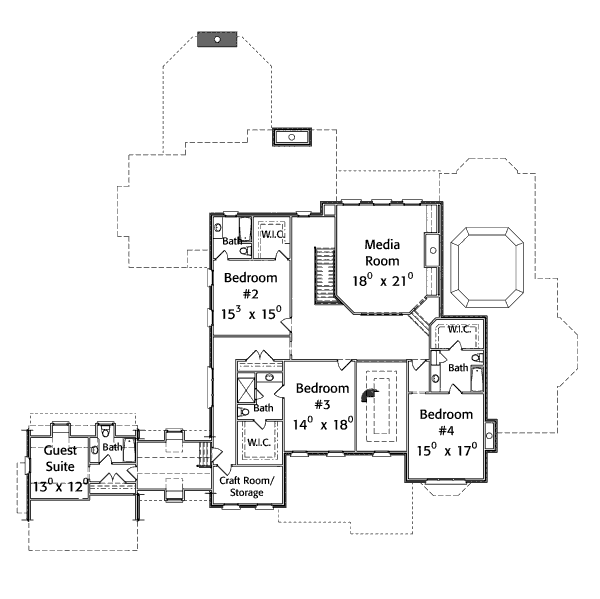 |
Levels: 2 Bedrooms: 5 Bathrooms: 5 Garage Stalls: 3 Overall Square Footage: 7124' |
Width: 112' Depth: 104' Height: 0' Architectural Styles: Traditional Style |
 |

Main floor

Upper floor

House having a Traditional style, five bedrooms, 5 bathrooms. Total built surface: 7124 square feet, two levels; three cars fit in the garage.