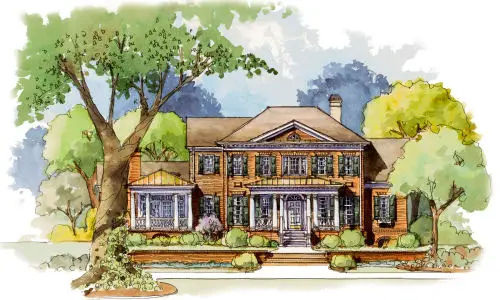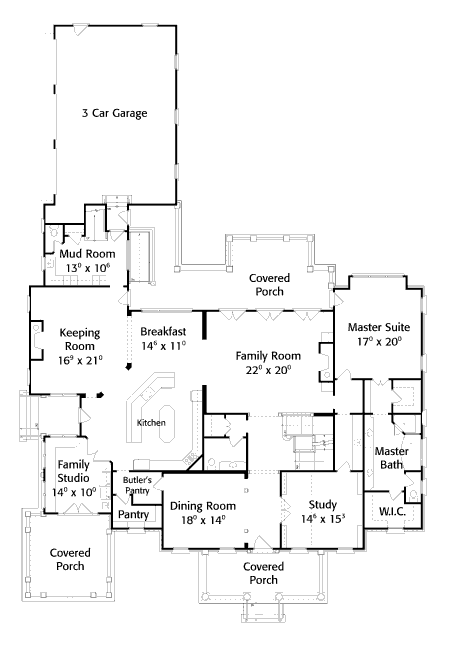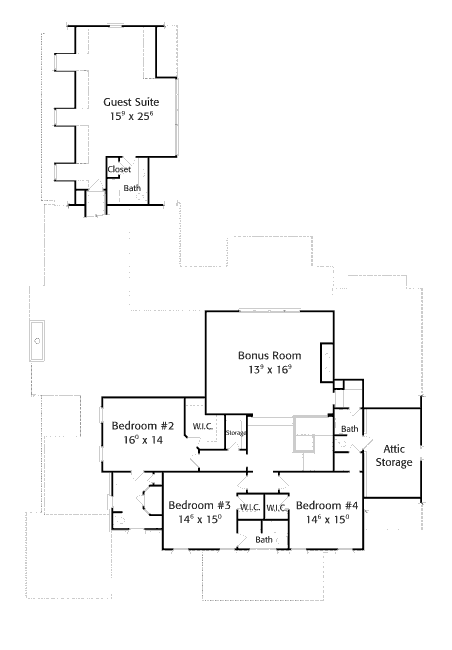 |
Levels: 2 Bedrooms: 5 Bathrooms: 6 Garage Stalls: 3 Overall Square Footage: 5134' |
Width: 78' Depth: 104' Height: 33' Architectural Styles: Traditional Style |
 |

Main floor

Upper floor

Traditional style house blueprint, having five bedrooms and six baths. The total built surface is 5134 square feet on two levels; three cars fit in the garage.