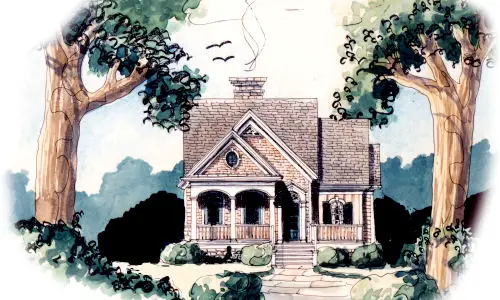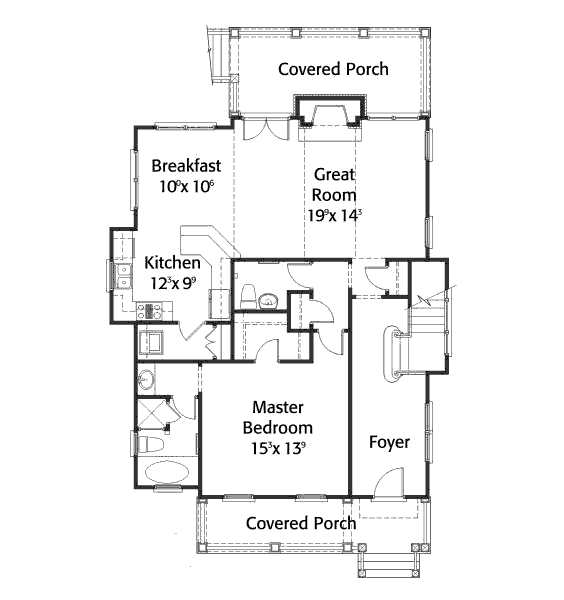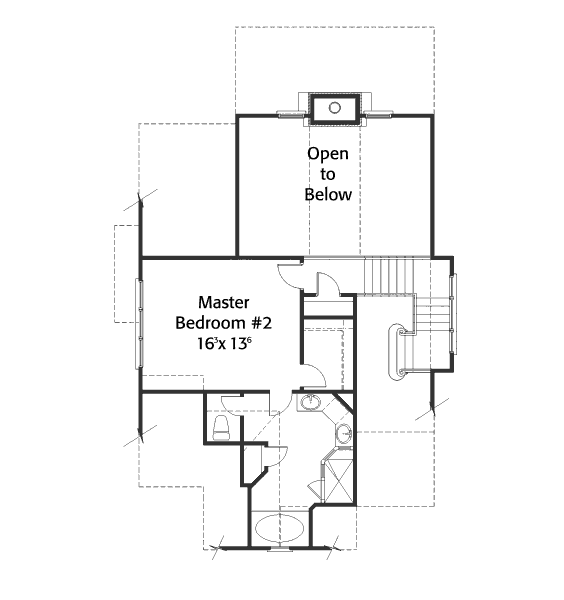 |
Levels: 2 Bedrooms: 2 Bathrooms: 3 Overall Square Footage: 1759' |
Width: 35' Depth: 54' Height: 25' Architectural Styles: Traditional Style |
 |

Main floor

Upper floor

House having a Traditional style, two bedrooms, 3 bathrooms. Total built surface: 1759 square feet, two levels; there is no garage.